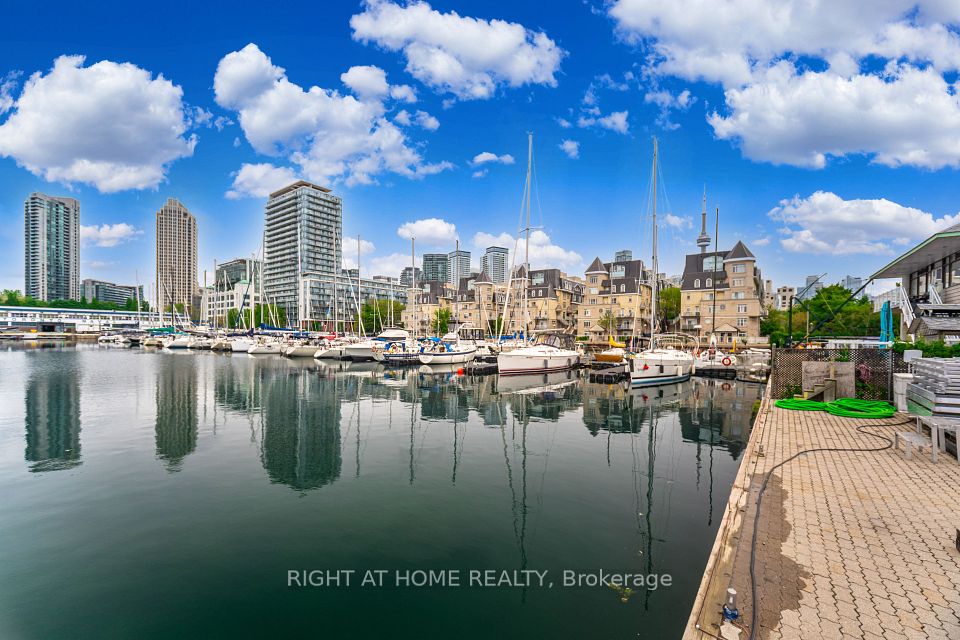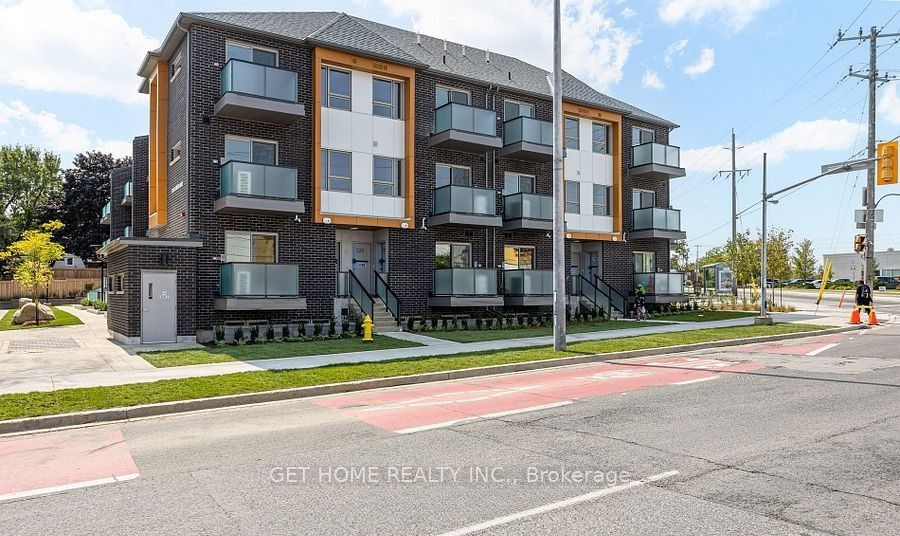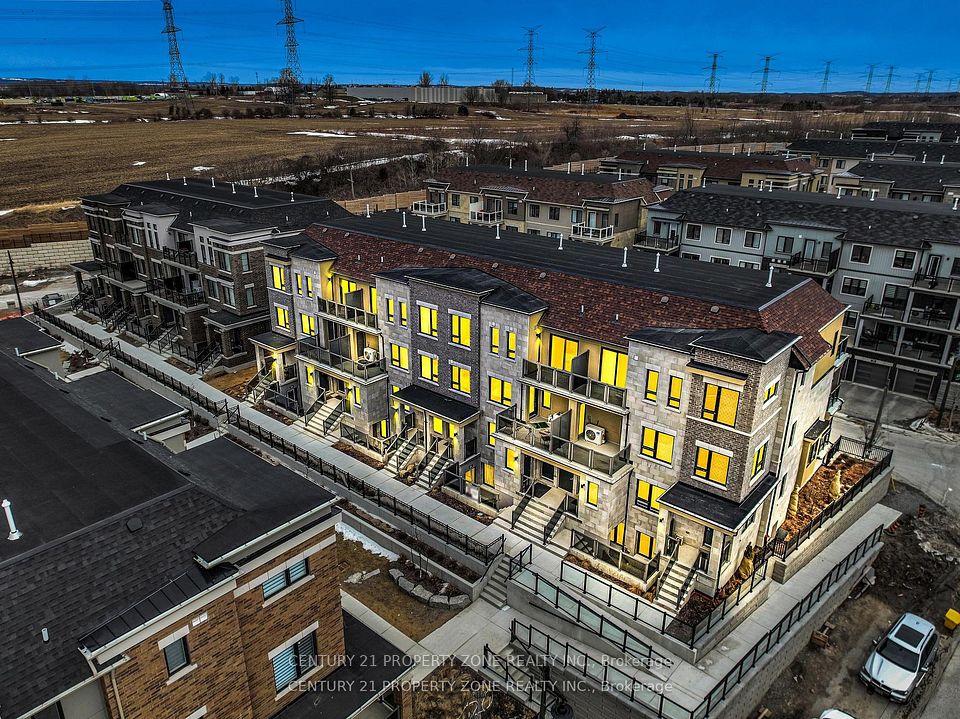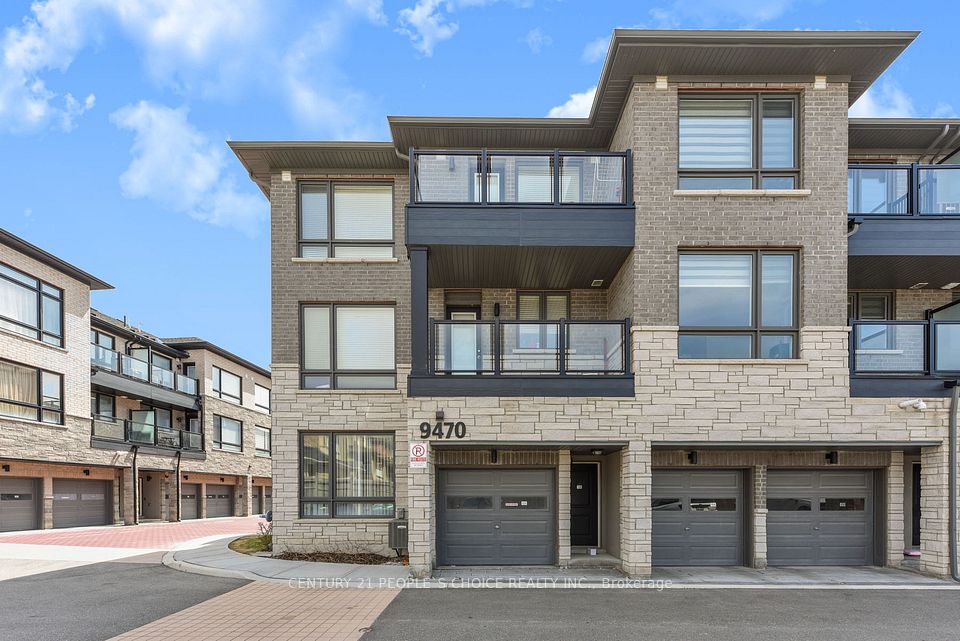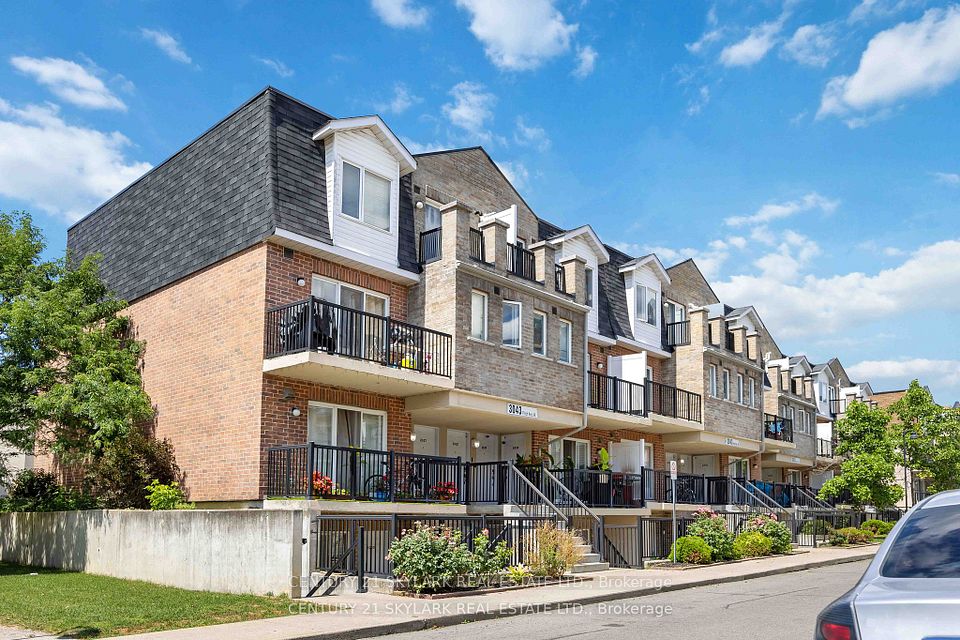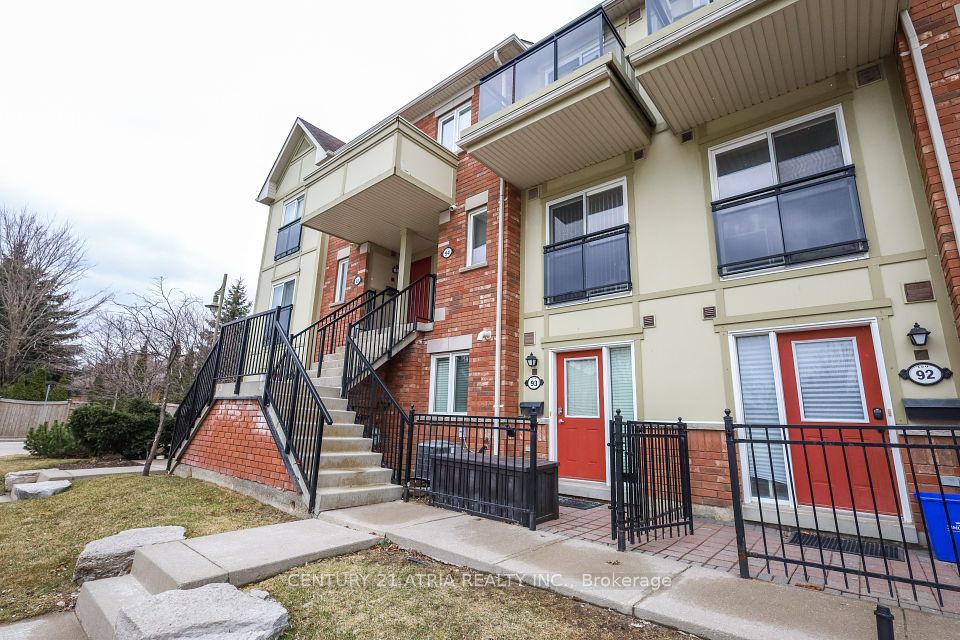$575,000
15 Sousa Mendes Street, Toronto W02, ON M6P 0A9
Property Description
Property type
Condo Townhouse
Lot size
N/A
Style
Stacked Townhouse
Approx. Area
500-599 Sqft
Room Information
| Room Type | Dimension (length x width) | Features | Level |
|---|---|---|---|
| Living Room | 4.37 x 3.63 m | Laminate, Combined w/Dining, Juliette Balcony | Main |
| Dining Room | 4.37 x 3.63 m | Laminate, Combined w/Living, Open Concept | Main |
| Kitchen | 2.72 x 2.11 m | Breakfast Bar, Stainless Steel Appl, Open Concept | Main |
| Primary Bedroom | 2.86 x 3.38 m | Broadloom, Walk-In Closet(s), Large Window | Main |
About 15 Sousa Mendes Street
Urban living at its finest in this rare 1-bedroom corner townhome at Wallace Walk, located in the vibrant Junction Triangle neighborhood. Featuring a spacious 580 sq ft layout with floor to-ceiling windows and soaring ceilings, this bright and modern unit is a fantastic condo alternative-low maintenance fees and no elevators. Enjoy a stylish open-concept design, a large walk-in closet, and recent upgrades including new flooring (2024) and a built-in microwave (2025). Designer fixtures and finishes throughout. Parking included! Walk to everything - local shops, cafés, restaurants, Roncesvalles, High Park, and The Junction. Unmatched transit access just steps to the Bloor GO/UP Express and TTC subway and buses.
Home Overview
Last updated
May 29
Virtual tour
None
Basement information
None
Building size
--
Status
In-Active
Property sub type
Condo Townhouse
Maintenance fee
$225.65
Year built
--
Additional Details
Price Comparison
Location

Angela Yang
Sales Representative, ANCHOR NEW HOMES INC.
MORTGAGE INFO
ESTIMATED PAYMENT
Some information about this property - Sousa Mendes Street

Book a Showing
Tour this home with Angela
I agree to receive marketing and customer service calls and text messages from Condomonk. Consent is not a condition of purchase. Msg/data rates may apply. Msg frequency varies. Reply STOP to unsubscribe. Privacy Policy & Terms of Service.






